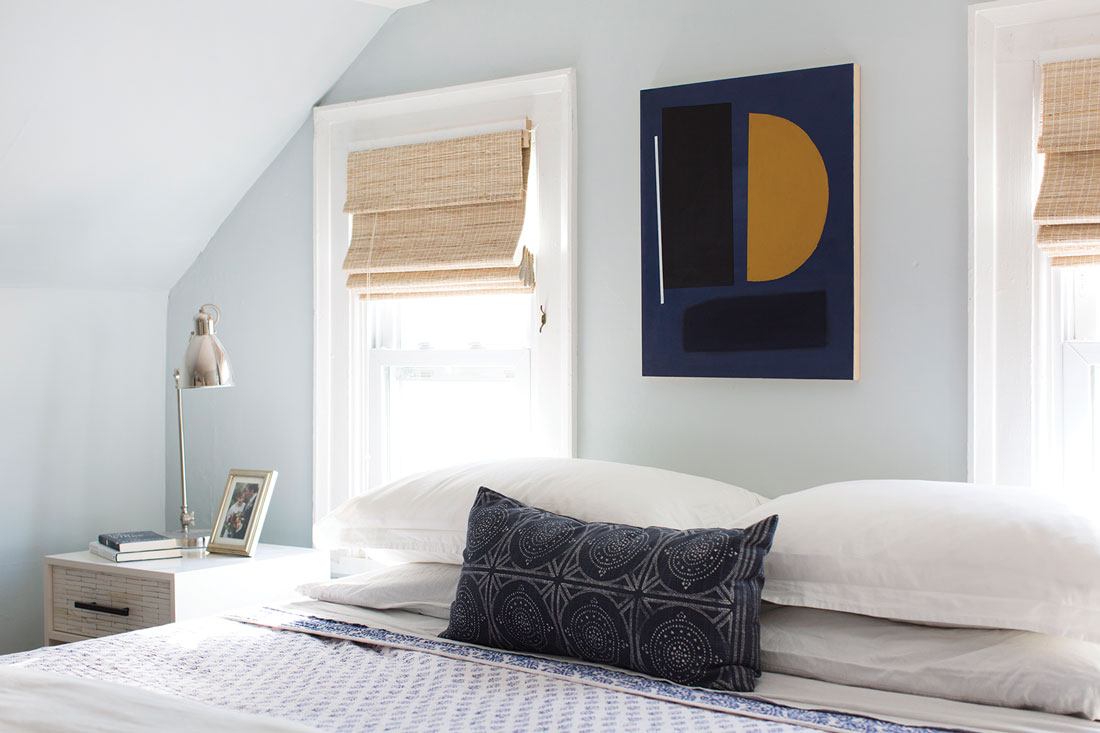A Storied Home
A Cape in South Portland helps tell the neighborhood’s story.

ABOVE This pergola-covered patio at the back of the house was the couple’s first project.
TEXT BY VIRGINIA M. WRIGHT
PHOTOGRAPHY BY MEREDITH PERDUE
From the November 2019 issue of Down East magazine
Since moving into their 1750 Cape in South Portland nine years ago, Meredith Perdue and Michael Cain have uncovered original wood ceiling beams, pulled a pair of baby shoes from behind a wall, and unearthed the bones of what they believe to be a cow from the front yard. Their curiosities piqued by these discoveries, they’ve traced their home’s lineage to Jesse Willard, who built the modest dwelling for his daughter and erected another like it for himself on the beach nearby, where he charged boaters a fee to come ashore. Researching a house’s genealogy, as Perdue and Cain have learned, is often a dive into local history, connecting early settlers to the names on landmarks, streets, and in their case, an entire neighborhood: Willard Square.
KITCHEN & DINING

“My favorite part of the house is this dining room table,” Michael says. Meredith, a photographer (and Down East contributor), traded a wedding shoot for the table, which was designed and built by Arundel furniture maker Saer Huston. (The design, now called the Willard Table, has been added to the Huston & Company line.) The galvanized-steel chairs, from Industry West, are replicas of the Tolix chairs common to French cafés in the 1930s.
FIREPLACES

The Cape has four fireplaces, but all are boarded up because the boiler vents through the shared chimney. The couple is looking into whether the vent can be moved so they can get some of the fireplaces working. They suspect a beehive oven is hiding in one of them. The one pictured here is in Michael’s office — he telecommutes as a web developer.
LIVING ROOM

Michael and his father-in-law exposed the living room’s original beams when they tore down a drop ceiling that was so low it covered the window moldings. They discovered the baby shoes in a wall during the demolition of a staircase (the 1,325-square-foot house had three!). The Willards probably placed the shoes there as a good-luck charm, so Michael and Meredith returned them to their hiding place when they rebuilt the space as a wine nook. As for the bones found while landscaping the front yard: Michael’s research into 18th-century practices suggests they were acquired from a butcher and turned into the soil as fertilizer.
BEDROOM

A painting by Cape Elizabeth artist Laurie Fisher graces the wall of Michael and Meredith’s second-floor bedroom, reached via a stairway in the front hall. The couple has converted a bedroom across the hall into a bathroom and closet. A separate staircase serves the guest bedroom in the two-story ell, which was built in the 1800s.
BATHROOM

Michael and Meredith cut the size of this first-floor bathroom nearly in half during a renovation of the ell to create more living space. That allowed them to move the laundry room to the former bathroom space. The old laundry, in turn, was rebuilt as a reading nook.
READING NOOK

Another Laurie Fisher abstract painting draws from the same hot palette as the pink armchair from Portland’s Home Remedies. Like many old houses, the Cape is light on closets and storage space, so the three-drawer dresser, from West Elm, fills a need. “We always said a Cape wasn’t our dream home because of the limitations,” Meredith says, “but it’s been fun to live in this one because it’s so quirky.”
