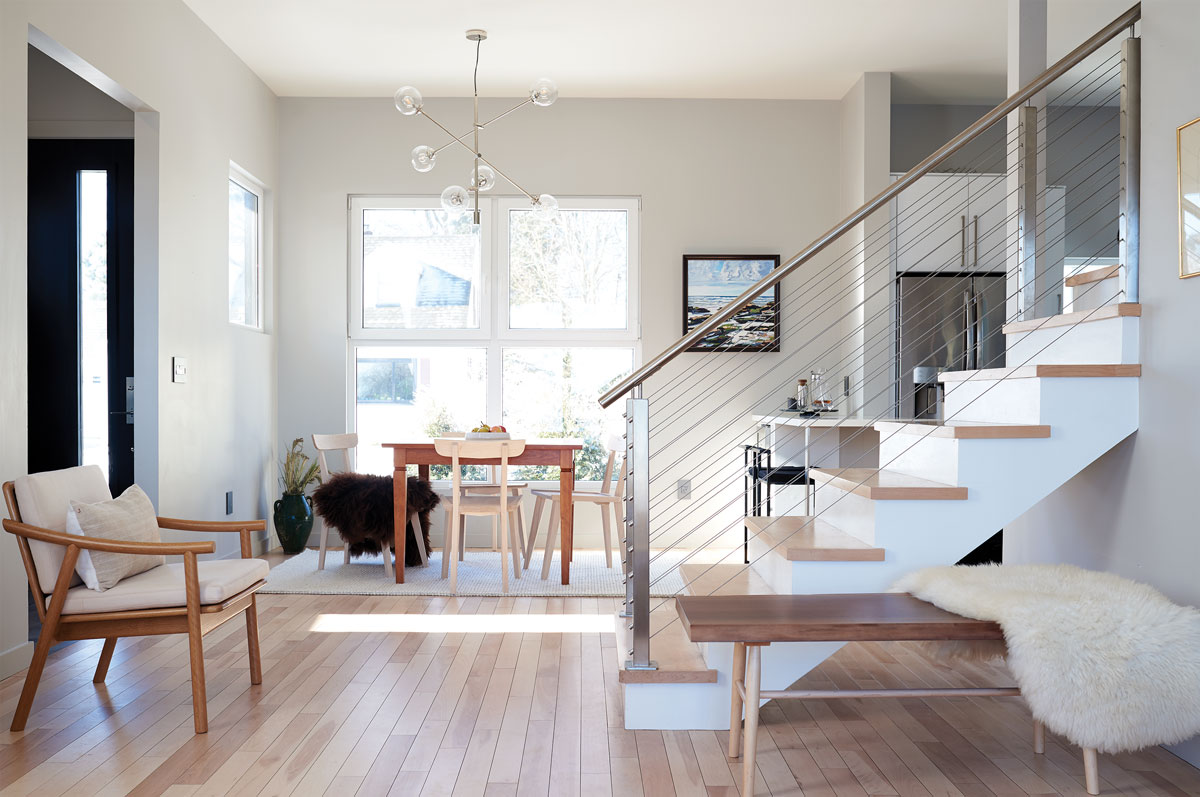From Cape to Cubist Ode
A moody, modernist abode for a Star Wars lover triumphs on a waterfront Portland lot.

ABOVE Working with the foundation and framing of an existing Cape, Portland architectural designer Chris Herlihy created a cubist ode with an airy new plan.
TEXT BY MICHAELA CAVALLARO
PHOTOGRAPHED BY JAMES R. SALOMON
It’s not every homeowner who wants his place to resemble the Death Star. But Darth Vader’s lair holds great appeal for Josh Soley, a commercial real estate broker who grew up in Falmouth. He and his wife, Olivia, sought to build something “minimalist and edgy” on the Portland site of their tiny 1948 Cape, overlooking the spot where the Presumpscot River empties into Casco Bay.
Architectural designer Chris Herlihy, of Portland’s Polestar Design, was the man for the job: 24 hours after walking the property, he presented Soley with a hand-drawn sketch that bears a striking resemblance to the home’s exterior today. “Josh really wanted a modern house that took advantage of the views, but also provided some privacy,” Herlihy says.


Before
His design left the foundation and first-floor framing intact, reconfiguring the space to orient it away from neighbors and the street and boosting energy efficiency with electric heat pumps, low-flow plumbing fixtures, spray-foam insulation, and an electric-car charging station. Now, the home opens to the water, with floor-to-ceiling windows framing the bay. Cantilevered boxes form a new second floor that more than doubles the home’s square footage and includes an owners’ bedroom with a view. “It was important to me that every room interacted with the water in some manner,” Soley says.

To that end, Herlihy created an open kitchen-dining area with large windows over the sink facing the Presumpscot. Canadian-birch flooring, sleek white cabinetry, and stainless-steel appliances reflect the light that pours in, while cable railings minimize the visual impact of the space’s central staircase. (“Raising the ceilings from eight to 10 feet meant the staircase ended up taking a lot of square footage,” Herlihy says.)
The dramatic black exterior is painted spruce, accented with stained cedar on the entrance, overhangs, a pair of windows, and the bay-facing guest room. Beneath the overhangs is one of Soley’s favorite features: trimless track LED lighting, recessed into the cedar so it emits a glowing ray, not unlike that of a light saber. It’s an element even a Sith Lord could love.

ABOVE Chairs from Portland’s Chilton and Kennebunkport’s Huston & Company furnish the open kitchen/dining space.
Architectural Designer: Polestar Design
General Contractor: Summit Builders
Square Feet: 1,850
Project Time: 10 months

