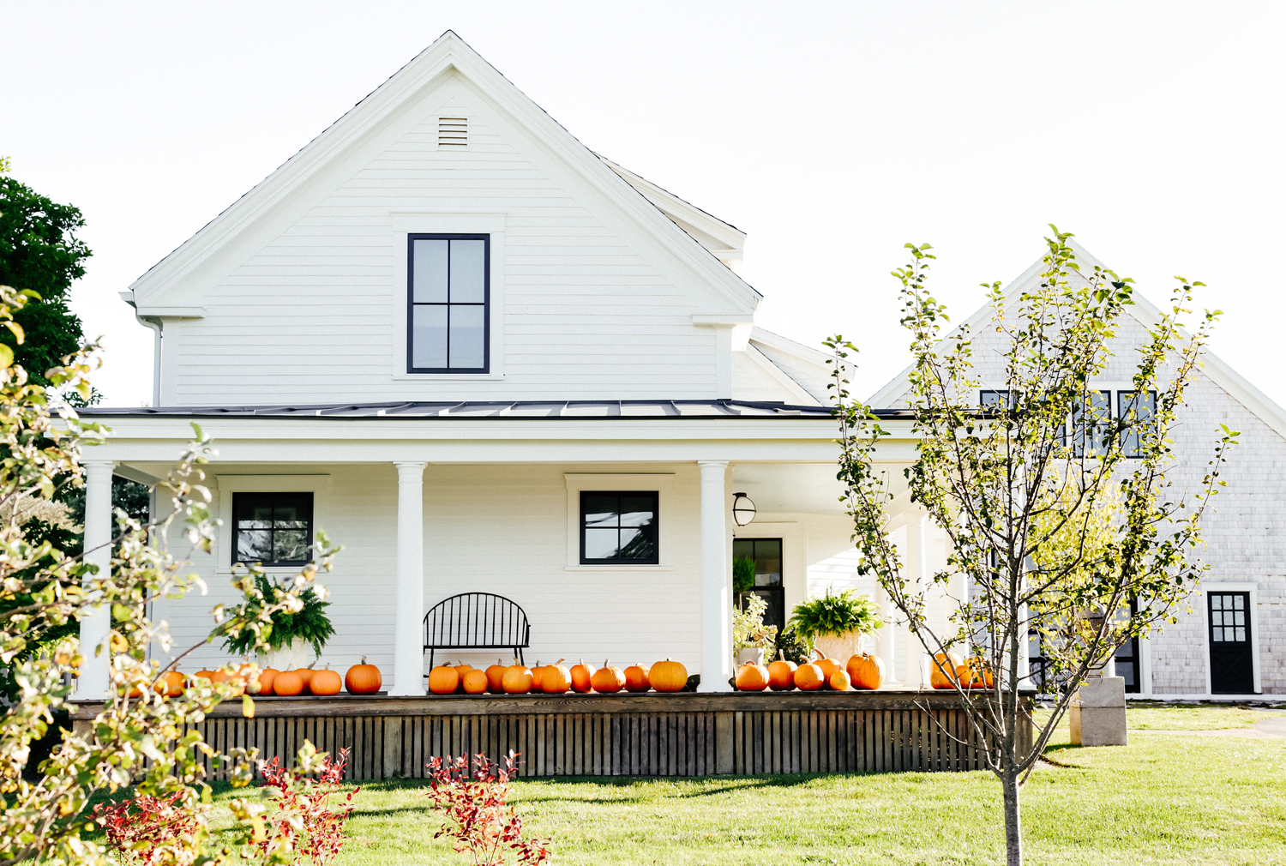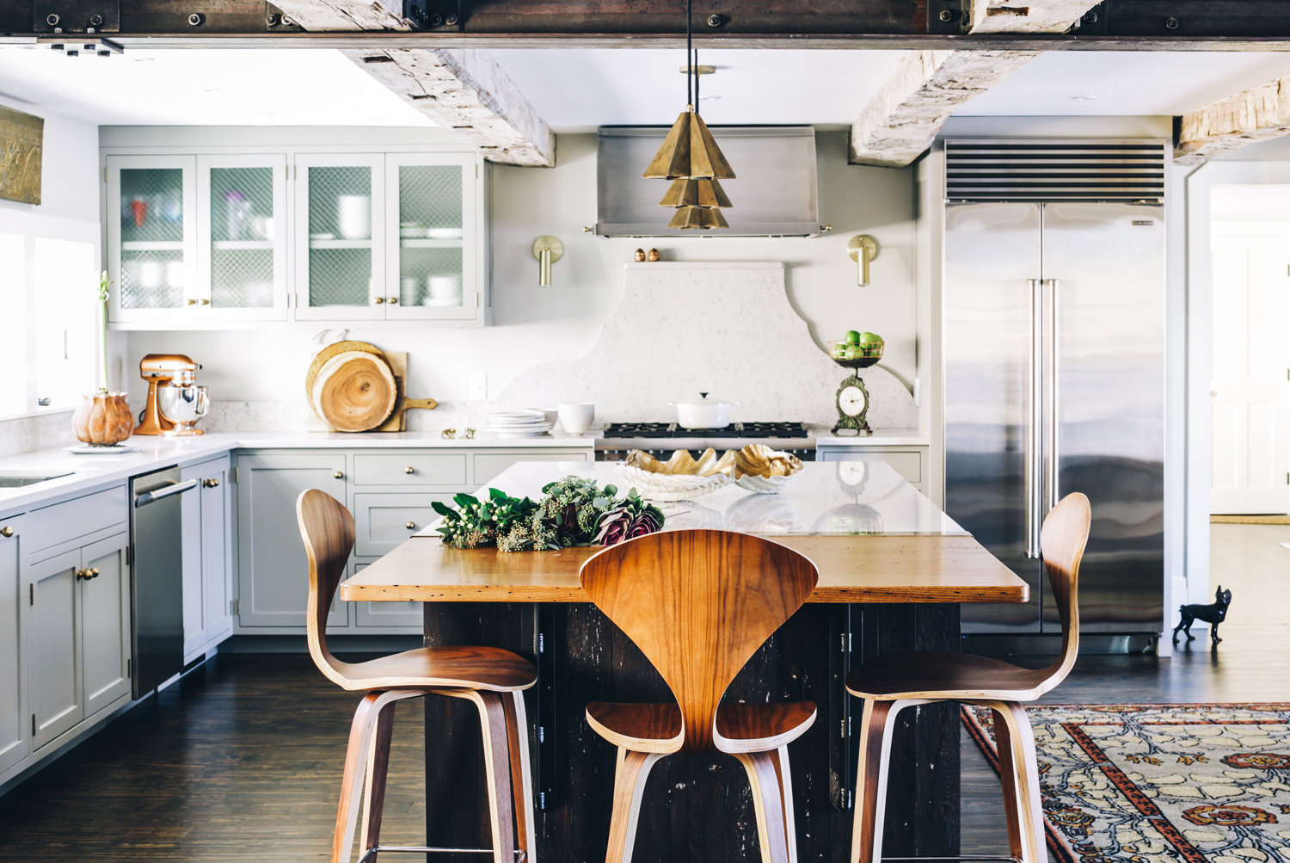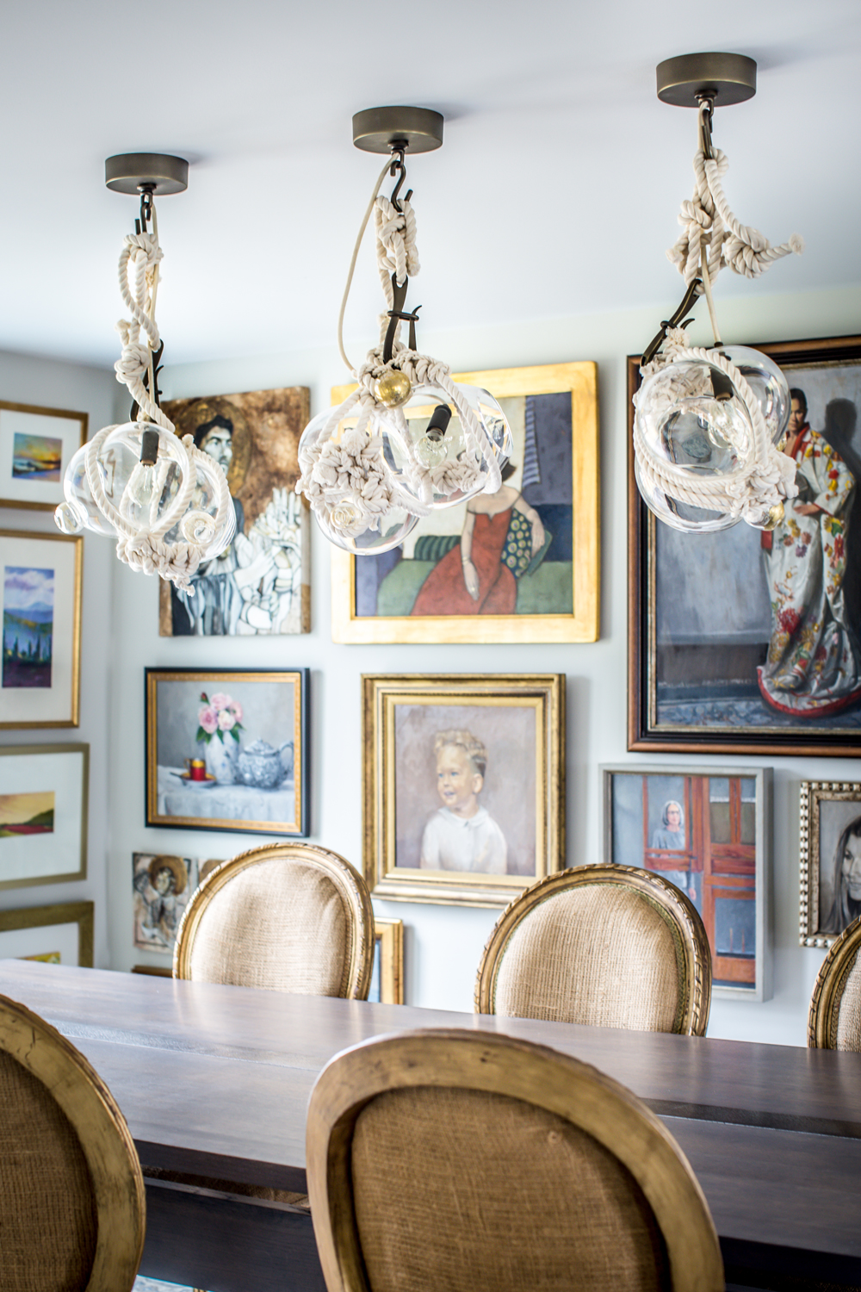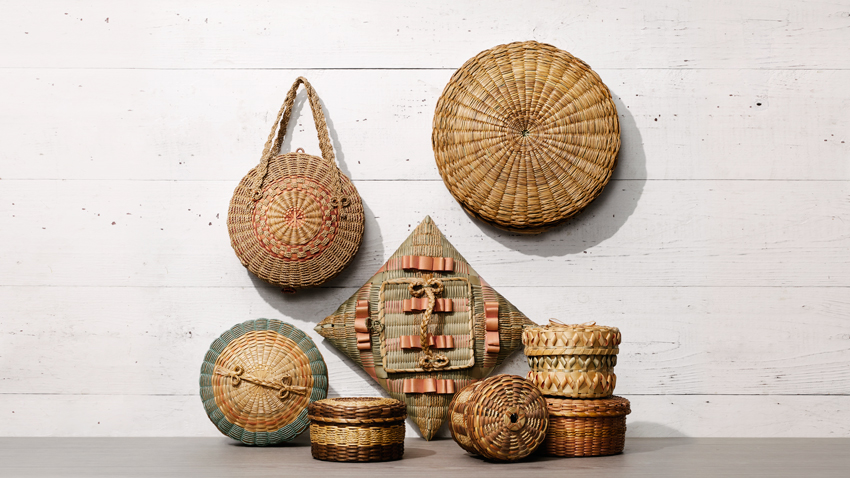Farmhouse Refresh
A writer and her designer daughter transform a 19th-century abode

TEXT BY CANDACE KARU
PHOTOGRAPHED BY JUSTIN LEVESQUE
From our Fall 2018 issue
It spoke to me, first in a whisper as I ran by on my regular beach loop, and then in an unequivocal shout when I saw the For Sale sign in the yard. The low-slung 1850s farmhouse with the original attached barn in Cape Elizabeth had surely seen better days. But something about it tugged at my heart.
Like many old homes in Maine, this one had survived several lifetimes of renovations and additions, some ridiculous (like the wood-grain Styrofoam beams in the kitchen), others sublime (shout-out to the seamless bedroom addition on the first floor). Still, I could see the allure beneath the architectural pastiche. The long, angular first floor, for example, has multiple doors leading to porches and gardens. Upstairs, three modestly sized bedrooms are pleasantly snugged into sloping rooflines.
There are times when you have to leap and believe that a net will appear. For me, buying and renovating this house was one of those times. I had gone from being a wife and mother with a corporate job to a divorced, self-employed empty nester. I was leaving a sprawling home that had become a symbol of a life that was no longer mine. I believed that fixing up a neglected farmhouse could help me create a new, more authentic reality.
ABOVE 1) Candace and her design partner-daughter, Tyler, relax on the front porch. 2) “One of my collection obsessions is hands,” says Candace, whose assortment of 1930s porcelain glove molds graces the family room; the brass peace sign is “a nod to my hippie past.” She also collects European art nouveau advertising posters like the one seen here. 3) The door behind them leads to a new foyer Portland architect/builder Caleb Johnson created. It features the home’s original pine doors, wide-pine floors finished with an ebony stain, and a Mougalian Rugs wool runner. The antique pine bench “has come with me on many moves and felt destined to be the star of the entry,” Candace says.
After signing the sale agreement in 2014, the first call I made was to my daughter, Tyler Karu, a talented Portland-based designer. Tyler and I approach projects from opposite ends of the design spectrum. Her taste is spare and modern; mine is layered and sometimes eccentric. But in this case, our styles were oddly compatible. The sheer volume of my furniture and collections, acquired over decades, had begun to overwhelm their individual significance. Tyler was able to pare down my belongings to the ones that best told the story of my life and, together, we used those pieces to create rooms that feel cohesive, yet eclectic, and a touch unexpected.
First though, we enlisted Portland architect and builder Caleb Johnson to streamline the exterior, abandoning dated embellishments and superfluous trim. Inside, his crew took the rooms down to the studs — some of which were ancient logs still covered in bark — adding much-needed insulation and rerouting an awkward staircase to create a foyer off the front entrance. In the kitchen, Johnson replaced the faux supports with antique barn beams and fabricated an exposed industrial I-beam that carries the weight of the second floor.
ABOVE 1)Derek Preble, of Biddeford, crafted the cabinetry and Windham’s White Knuckle Kustoms fabricated the stainless steel range hood. 2) The kitchen has a wool carpet from Portland’s Mougalian Rugs, a Marden‘s setee, and an antique pantry door from Portland Architectural Salvage. 3) An antique bracket from Portland Architectural Salvage, topped with a marble remnant, and a HomeGoods mirror are a regal counterpoint to the kitchen’s rustic beams
I’m a food writer and passionate cook, so the kitchen serves as the hub of my work and home life. In addition to teaching small cooking classes, I entertain often and informally. To accommodate both activities, we designed a 12-foot-long island with quartz on one side and polished walnut, and seating, on the other. Students and guests can perch here, or on an adjacent settee, and watch the kitchen in full swing.
ABOVE Paintings by Candace’s mother, Jean Pilk, and Maine artists Anne Ireland, Holly Ready, Kelly Rioux, and Marvel Wynn enliven the dining room.
Larger groups gather in the adjoining dining room, which also serves as de facto gallery space. One wall is devoted almost entirely to paintings by my mother, Jean Pilk, a nationally recognized portrait artist. An oak trestle table that Tyler and I designed with Huston and Company in Kennebunkport is stained the color of weathered driftwood. Hand-blown glass-and-rope pendant lights and a nautical-themed decoupage collection also nod to the nearby ocean and beaches.
ABOVE 1) Brass ball pendants bejewel the master bedroom, which is outfitted with mirrors and linens from Portland’s Home Remedies. 2) A brass swivel chair sits in the master bedroom’s sunniest corner. 3) In the boldly patterned powder room, a sink was fashioned from a brass basin and metal piece from an old printing press.
From my upstairs bedroom, decorated in restful shades of pale taupe, pink, and green, I can smell the salty air and see Kettle Cove and Richmond Island in the distance. Falling asleep, I listen to the waves and feel the sea breezes, secure in the “net” I had faith would appear.








