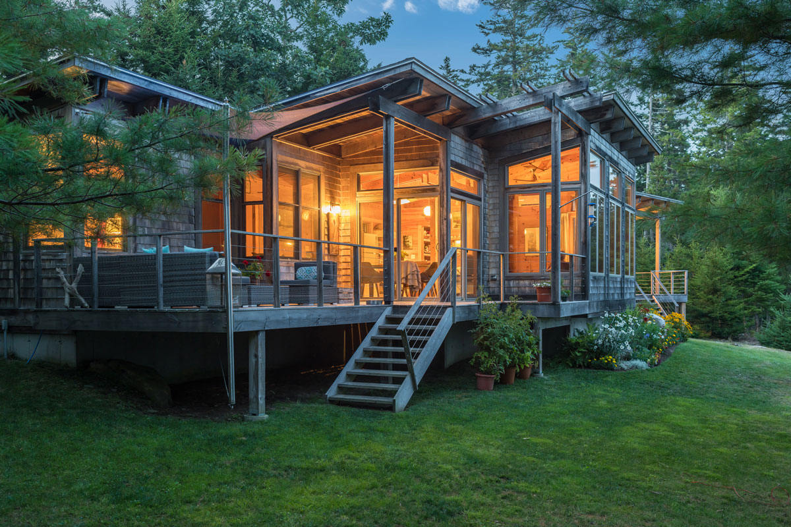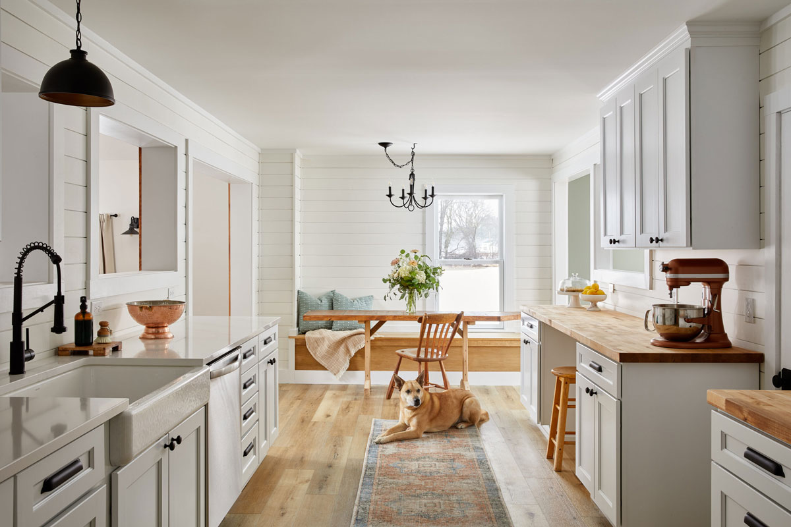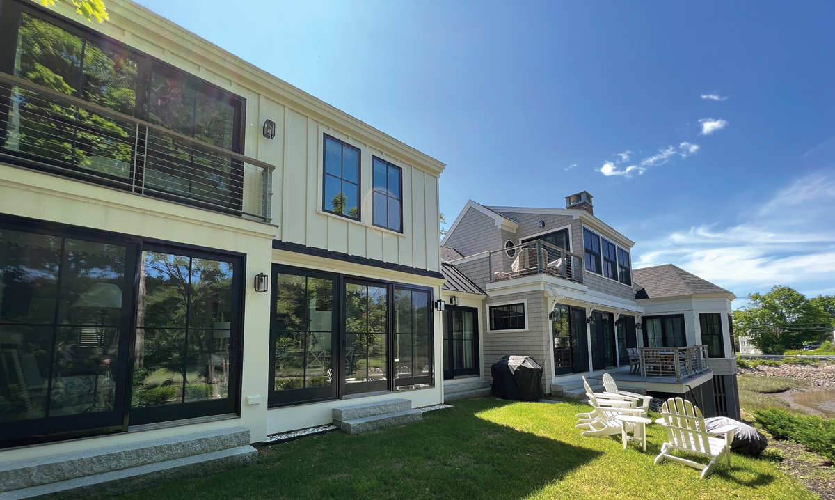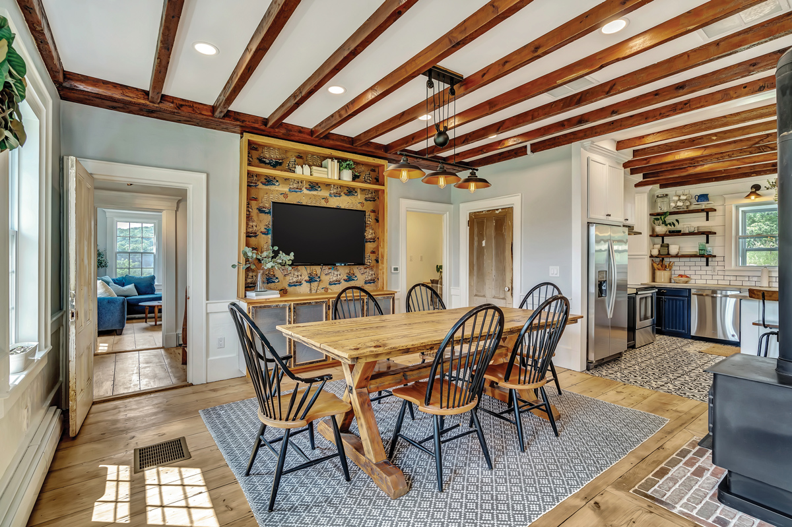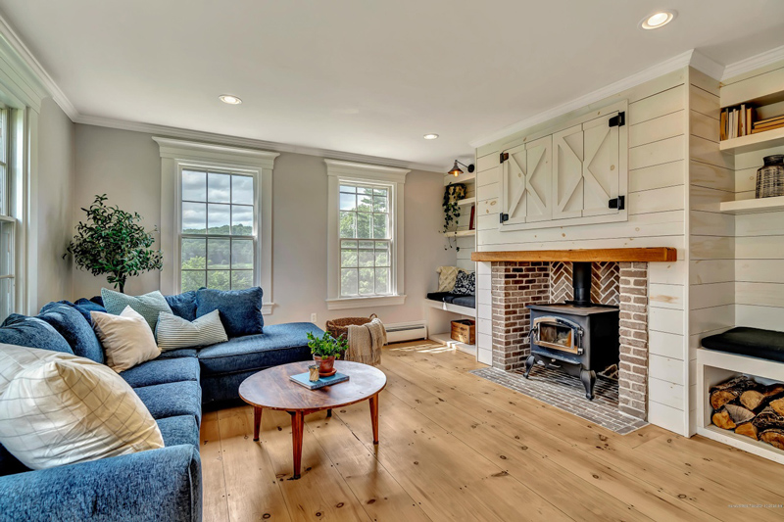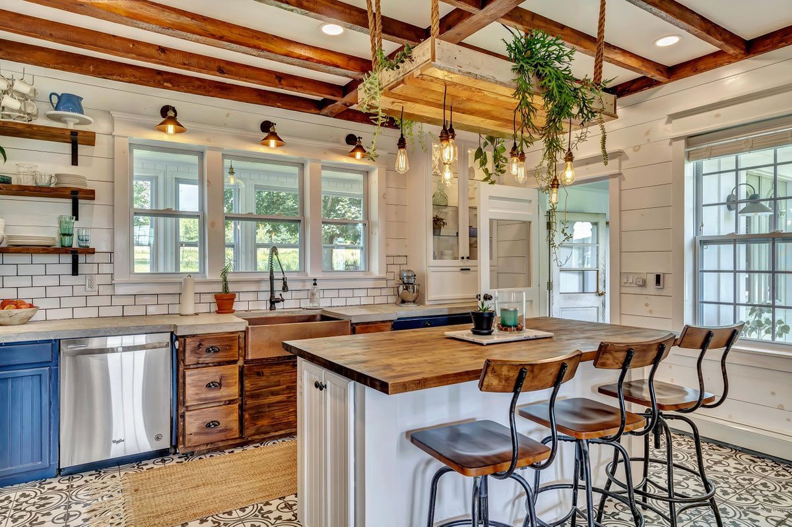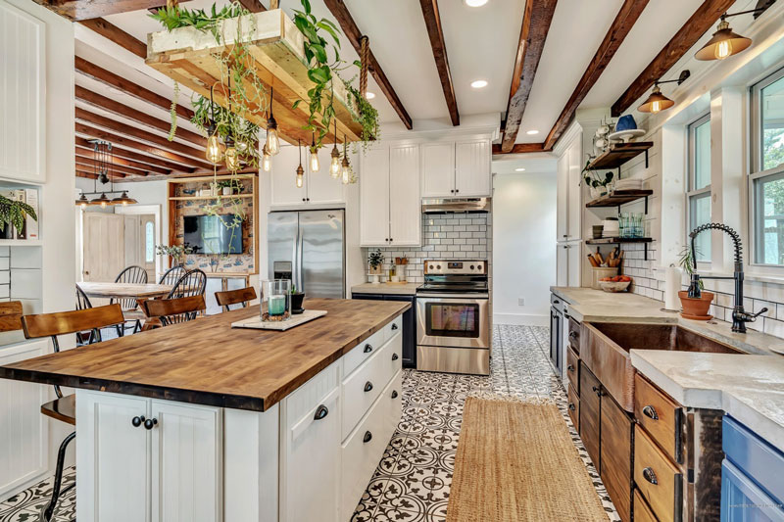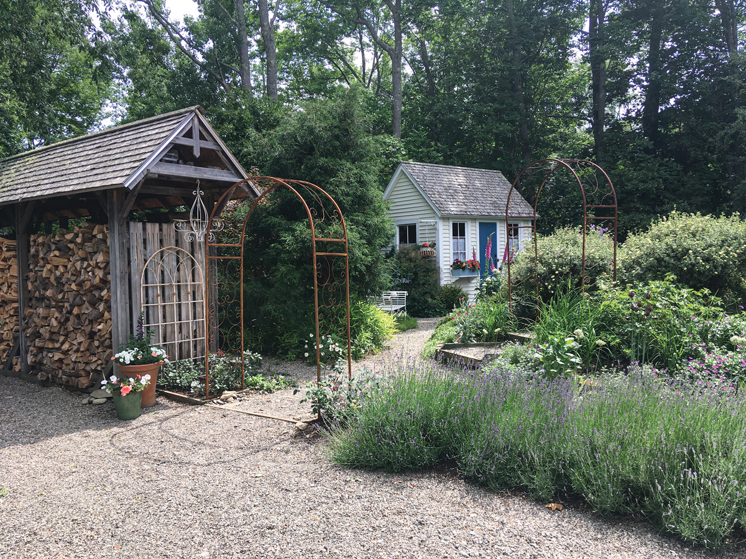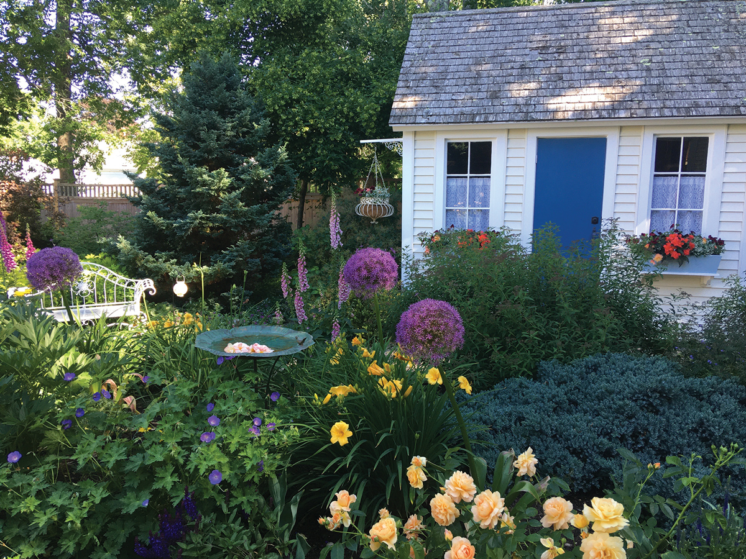2022
Maine Homes
Design Awards
- Judged Winners -
The Judges
 Rachel Ambrose
Rachel Ambrose
Proprietor, Home Remedies
 Jon Drezner
Jon Drezner
President, Drezner Architecture
 Susan Crater and Eliza Crater Harris
Susan Crater and Eliza Crater Harris
President and creative director, Sister Parish
 Tara Kelly
Tara Kelly
Executive director, Maine Preservation
 Loi Thai
Loi Thai
Interior and garden designer, Tone on Tone
The value of owning a Maine home has never been greater, and this year’s fifth annual Maine Homes Design Awards contest proves a property’s worth is more than monetary. Our entrants poured creativity and passion into projects designed to provide easy-breathing space and constant comfort at a time when uncertainty seems to be banging at the door with increasing frequency.
Once again, the task of choosing winners fell to a talented lineup of judges with strong ties to Maine: Susan Crater and Eliza Crater Harris, of iconic fabric and wallcovering company Sister Parish, esteemed architect Jon Drezner, and gifted garden and interior designer Loi Thai all have second homes here; Rachel Ambrose curates and fabricates enchanting furnishings at her Portland-based Home Remedies shop; and Tara Kelly took the helm of the 50-year-old non-profit Maine Preservation last year.
The judges scored a stunning array of nearly 75 entries in five professional and five reader categories: new home, remodel/addition, small space (houses less than 1,500 square feet), kitchen, and garden/ landscaping. Thousands of votes were also cast online to determine a Readers’ Choice winner in each category — check those out here. And it was all for a good cause. All submission fees from this year’s contest will be donated to the Maine chapters of Habitat for Humanity, whose work building energy-efficient, affordable housing couldn’t be more critical right now.
Thanks to everyone who submitted and congratulations to the winners — including a double winner! — who entered these 10 inspiring projects, blindly chosen by our judges. We hope you’re photographing your latest home projects in preparation for next year’s competition!
2022
Maine Homes Design Awards
- Judged Winners -
The value of owning a Maine home has never been greater, and this year’s fifth annual Maine Homes Design Awards contest proves a property’s worth is more than monetary. Our entrants poured creativity and passion into projects designed to provide easy-breathing space and constant comfort at a time when uncertainty seems to be banging at the door with increasing frequency.
Once again, the task of choosing winners fell to a talented lineup of judges with strong ties to Maine: Susan Crater and Eliza Crater Harris, of iconic fabric and wallcovering company Sister Parish, esteemed architect Jon Drezner, and gifted garden and interior designer Loi Thai all have second homes here; Rachel Ambrose curates and fabricates enchanting furnishings at her Portland-based Home Remedies shop; and Tara Kelly took the helm of the 50-year-old non-profit Maine Preservation last year.
The judges scored a stunning array of nearly 75 entries in five professional and five reader categories: new home, remodel/addition, small space (houses less than 1,500 square feet), kitchen, and garden/ landscaping. Thousands of votes were also cast online to determine a Readers’ Choice winner in each category — check those out here. And it was all for a good cause. All submission fees from this year’s contest will be donated to the Maine chapters of Habitat for Humanity, whose work building energy-efficient, affordable housing couldn’t be more critical right now.
Thanks to everyone who submitted and congratulations to the winners — including a double winner! — who entered these 10 inspiring projects, blindly chosen by our judges. We hope you’re photographing your latest home projects in preparation for next year’s competition!
The Judges
 Rachel Ambrose
Rachel Ambrose
Proprietor, Home Remedies
 Jon Drezner
Jon Drezner
President, Drezner Architecture
 Susan Crater and Eliza Crater Harris
Susan Crater and Eliza Crater Harris
President and creative director, Sister Parish
 Tara Kelly
Tara Kelly
Executive director, Maine Preservation
 Loi Thai
Loi Thai
Interior and garden designer, Tone on Tone
The Beneficiary
PROFESSIONAL NEW HOME
Woods + Water, Peaks Island
Photographs by RACHEL SIEBEN; Styling by DIANE WIENCKE
RACHEL CONLY SAYS: This project began with a request for a humble bunkhouse. Its breathtaking site — a bluff of spruces and pines overlooking the sea — inspired what evolved into a dramatic studio. It is divided into two distinct halves, then woven together by 1,000 square feet of cedar decking, creating complete immersion in the stunning surroundings. Designed and built to minimize its carbon footprint, the building uses siding, decking, and pergola framing of locally sawn white cedar, with seams painstakingly aligned across the walls, doors, and even the floors. Cabinetry, flooring, and trim are made of rift-sawn white oak. The result is an unforgettable, environmentally responsible building, easily up to the challenge of enduring in its seaside location.
RACHEL AMBROSE SAYS: The proportions of this gem are perfection. I love the way the posts and beams line up with the windows and all the seams and finishes match. It nestles in so beautifully with the surroundings, truly feeling as if it sprang from the ground like some kind of shoebox-shaped mushroom.
JON DREZNER SAYS: I can see spending 99 percent of my awake time on this deck, which has an awesome shower to boot! I’ll also take the super-simple, minimalist, conscientiously thought-through, detailed design, cleverly locked into the Maine bedrock and providing nothing more than one really needs.
PRINCIPAL DESIGNER:
Rachel Conly
ARCHITECT:
J.P. Gauthier Architect
GENERAL CONTRACTOR:
Juniper Design+Build
CIVIL ENGINEERS:
Engineering Assistance & Design
Sevee & Maher Engineers
DRYWALL CONTRACTOR:
Daniel Caron Drywall
ELECTRICAL CONTRACTOR:
William Flynn
LANDSCAPE ARCHITECT:
Charlotte Maloney
PAINTING CONTRACTOR:
Robert Walsh
PLUMBING CONTRACTOR:
J.W. Mantsch Plumbing & Heating
STRUCTURAL ENGINEER:
Andrew Jackson
DECKING AND SIDING:
Dewey’s Lumber and Cedar Mill
FLOORING AND WALL CLADDING:
E.D. Bessey Lumber Products
INSULATION:
NorthEast Spray Insulation
LIGHTING:
Fogg Lighting
SITE WORK:
Lionel Plante Associates
SPRINKLER SYSTEM:
Freedom Fire Protection
WINDOWS AND DOORS:
Pinnacle Window Solutions
PROFESSIONAL REMODEL/ADDITION
House in Town, Castine
Photographs by TRENT BELL
COREY PAPADOPOLI SAYS: This Henry Austin–designed 1849 home underwent a series of makeshift renovations in the 20th century. Most notably, the livestock barn was closed off and remained unfinished. New owners sought to relocate the kitchen there, and they desired other livability improvements. The house is in a historic district, so any portion visible from the road had to retain its original character. The solution captures the essence of the house while distinguishing the new work from the 19th-century architecture. A low-profile skylight in the barn’s roof draws daylight down through a new second-floor gallery and into the kitchen. Streetside openings in the barn are filled with glass panels that are revealed when sliding wooden doors open. A stair inserted behind these openings provides access between the three floors, and the nighttime glow from these apertures animates the otherwise stoic façade. The result is a 21st-century renovation that quietly integrates with the old without sacrificing its integrity.
JON DREZNER SAYS: This is an excellent example of taking a classic Maine house and repurposing it for 2022 and beyond. It’s like restoring the shell of a classic car perfectly to last another 200-plus years, replacing the old frozen engine, and gutting and modernizing the interior for today’s and tomorrow’s enjoyment. The house is now full of light and large, open, fresh, and friendly contemporary spaces.
PRINCIPAL ARCHITECT:
Matt Elliott, AIA
PROJECT ARCHITECT:
Corey Papadopoli, NCARB
GENERAL CONTRACTOR:
Jon D. Woodward & Sons
LIGHTING DESIGNER:
Peter Knuppel Lighting Design
STRUCTURAL ENGINEER:
Becker Structural Engineers (now Thornton Tomasetti)
PROFESSIONAL SMALL SPACE
The Point, Cushing
Photographs by FRANÇOIS GAGNÉ
BILL AUSTIN SAYS: A landscape architect and an architect, my wife, Joan, and I began collaborating on our family home in 2013. The compound is sited on land that has been in Joan’s family for more than 120 years. We wanted to build a small, efficient, sustainable house that would blend into the black-spruce forest and rocky coast. We sited the house on a gentle slope, where filtered views of the St. George River, wild blueberries, bay laurel, and granite outcroppings provide a link between the built and natural environments. Since we were building the house mostly by ourselves, we kept the forms simple. The 850-square-foot structure features an all-wood interior, one bedroom, one bath, a galley kitchen, and an open living area. The simple shed roof allows for a 13-foot-high living space with full-height windows opening onto beautiful views of the water and evening sky.
TARA KELLY SAYS: It might be surprising that a preservationist appreciates contemporary design, but I’m always keeping an eye out for landmarks of the future! This house harkens back to both mid-century and vernacular architecture, using clean lines and natural materials and integrating snugly into its site.
LOI THAI SAYS: This contemporary cottage celebrates Maine living so wonderfully! There is a sense of warmth and comfort thanks to the honey-toned wood ceilings and walls — classic elements of many Maine cabins. However, the wood here feels fresh and does not overwhelm, as it is balanced by the abundance of light from walls of windows that also allow for unobstructed views.
ARCHITECT, LANDSCAPE ARCHITECT, INTERIOR DESIGNERS, GENERAL CONTRACTORS, AND CARPENTERS:
Bill Austin and Joan Rockwell
ELECTRICAL CONTRACTOR:
Jeff Creighton Electric
PLUMBING CONTRACTOR:
Brian Haynes Plumbing
ADDITIONAL CARPENTRY:
S&B Builders
ART:
Merle James, Dudley Rockwell, Neal Parent
BUILDING SUPPLIES:
Hammond Lumber Company
CUSTOM FURNITURE:
Bill Austin, Dudley Rockwell
EXCAVATION:
S&S Excavators
FOUNDATION:
Corbett Concrete
PROFESSIONAL KITCHEN
Sweet Little Farmhouse Kitchen, West Fryeburg
Photographs by SEAN LITCHFIELD
HANNAH GUILFORD SAYS: I chose white for this farmhouse kitchen because it is modern and fresh while also timeless. The cabinets feel less brand new when balanced with butcher-block countertops. We used cool quartz as a surface for rolling out dough and to tie in the white and wood tones. Black hardware provides an updated touch, but the traditional cup pulls and knobs keep it from being too modern. Copper tones bring in rustic warmth and harmonize with the salvaged barn beams in the adjoining living space. Soft colors, derived from the landscape, tie the indoors to the outdoors.
SUSAN CRATER AND ELIZA CRATER HARRIS SAY: We love an airy and bright space, especially in a kitchen. It feels like a canvas you can go wild on, cooking and baking with family. This kitchen has just that feeling. It’s elegant, simple, and a great place to host events.
TARA KELLY SAYS: The balance of warm wood with white cabinets and walls makes this space feel inviting while also invigorating. I grew up with butcher-block countertops in my childhood home, so maybe it’s also a hint of nostalgia that draws me to this kitchen.
DESIGNER AND PROJECT MANAGER:
Hannah Guilford
INSTALLER:
Cody Guilford
COUNTERTOP INSTALLER:
Rumford Stone
CABINETRY, FLOORING, AND STONE:
Heart and Hammer Homes Kitchen & Bath Design Showroom
PROFESSIONAL GARDEN/LANDSCAPING
Natural Playground, Boothbay Harbor
Photographs by WILLIAM CARSON JOYCE
WILLIAM CARSON JOYCE SAYS: We used all-natural, native materials for this play space, owned by the Boothbay Region YMCA and designed specifically for a Montessori program for children ages one to six. The playground consists of a fenced toddler area with a custom butterfly gate created by a local artist, a decomposed granite pathway, a large sand play area with a climbing log, and a two-story cedar playhouse built into the side of a climbing mound that includes a slide and boulder scramble. An organic vegetable garden with rock and stump tables and willow huts is a fun area for children to learn about plants and animals. This project was taken on pro bono to enhance a community space and, more selfishly, my own children’s Montessori experience.
LOI THAI SAYS: Not only is this eco-friendly playground a fun refuge for children, it’s an educational experience for them as well. They can study the relationship between flora and fauna and learn about the roles of pollinators while tending to the organic vegetable garden. They can be introduced to Maine’s many species of birds that visit the birdfeeders. Good design, good for the environment!
LANDSCAPE ARCHITECT:
Carson Douglas Landscape Architecture
CONTRACTOR:
Jody Lewis Property Maintenance
BUTTERFLY GATE:
Paul Baines Fine Woodworking
STONE ARTIST:
William Jacobs Stone Sculptures
READER NEW HOME
In-Town Kennebunkport on the Water
PAUL AND LISA HENDERSON
Photographs by PAUL HENDERSON
PAUL HENDERSON SAYS: We thought we could significantly renovate an early-1900s structure, but it became clear the house was a tear-down due to flood damage. We embarked on a new build that would maximize the home’s unique features, while adhering to stringent town building codes for waterfront properties. The original home was a two-family, and the new house can function as one large home or two distinct spaces. Despite its proximity to the in-town action, when you walk in the door, you have a beautiful, open, quiet environment looking out on Mast Cove.
RACHEL AMBROSE SAYS: The designers managed to make an in-town location feel downright rural by orienting much of the home to the water side. The exterior references to the classic New England ‘big house, little house, back house, barn’ are also really well done.
LOI THAI SAYS: Rather than being one imposing structure, this large home was built to look like a series of charming cottages that have been connected and extended over the years. The various gables, dormers, and textures add distinct, but harmonious, interest.
ARCHITECT:
Peterson Design Group
GENERAL CONTRACTOR:
Creative Coast Construction
INTERIOR DESIGNER:
Lisa Henderson Interiors
WINDOW TREATMENTS:
Alice Mobley
READER REMODEL/ADDITION
Blackberry Ridge Farmhouse, Newcastle
SARA AND KEVIN ELLIS
Photographs by TYLER PLUMMER, MAINE AERIAL PHOTOGRAPHY SERVICES
SARA ELLIS SAYS: My husband, Kevin, and I were living in a tiny flat in London when we fell in love with this 1790s farmhouse surrounded by wild blackberry bushes. When we arrived in April of 2017, there was no heat except for the kitchen woodstove. Despite the fact that we didn’t know a soul in the area, we chose to take on this neglected farmhouse in hopes of turning it into a lovely home for our future family. Every lath-and-plaster wall in every dark and empty room was adorned with wallpaper. We removed all but a small portion, which we kept as the backdrop of a buffet Kevin built from wood we salvaged from around the house. He went on to build the dining room table, as well as barn doors, mantels, and vanities from scrap wood. The addition of woodstoves in the dining and living rooms creates the coziest feeling. We brought our baby girl home from the hospital just as we were completing the last of the renovations.
TARA KELLY SAYS: It is a real treat to see the old wallpaper and pine floors incorporated into this contemporary, rustic design. It’s important that Maine’s historic homes adapt and evolve to welcome new generations of families who will enjoy them.
READER SMALL SPACE
Cozy Rock Cabin, Freeport
JANICE SMITH
Photographs by Maine the Way (woodstove); Chris Daniele
JANICE SMITH SAYS: I’ve been drawing cabin designs on graph paper since I was in elementary school. When I finally found the right piece of land for my dream cabin, I scoured Instagram for inspiration. After I found a design that was almost perfect, Pete Long, a designer in Canada, helped me alter the plans to include a bedroom and bath. My cousin, who had recently started his own building company, brought the plans to life. My goal was to create a small escape that encourages people to disconnect and relax. The pine trim, wide-plank floors, ceilings, and beams keep it feeling like a cabin, but there are also luxury touches, like a heated bath floor and high-end furniture. My fiancé, Sean Kehoe, and I love spending at least one weekend each month at the cabin and hosting guests’ celebrations. This year, we’ll host the cabin’s first wedding — ours!
RACHEL AMBROSE SAYS: This wonderful small space has just the right amount of style and panache to be comfortable and homey for both the owners and short-term renters. It’s clear that every detail was carefully considered, yet the end result is not overwrought with design ideas. It’s beautiful and functional, just like all the best things in Maine.
ARCHITECTURAL DESIGNER:
RavenHouse Design
GENERAL CONTRACTOR:
MW Hoss Construction
INTERIOR DESIGNER:
Spruce Creative Studio
READER KITCHEN
Blackberry Ridge Farmhouse Kitchen, Newcastle
SARA AND KEVIN ELLIS
Photographs by Tyler Plummer, Maine Aerial Photography Services
SARA ELLIS SAYS: In the kitchen in our 1790s farmhouse, we built and stained a butcher-block island, then sealed it with beeswax. The fixture over the island was inspired by my affinity for houseplants; my husband, Kevin, built it with reclaimed rope and trim pieces removed from the old kitchen. Along the perimeter, we hand poured concrete countertops. Around the copper sink, we built cabinetry to look like furniture that might have been found in the original home. Initially, we thought we’d have to cover up the beams to hide the plumbing and wiring, but we were able to conceal them beneath drywall installed between the beams instead.
SUSAN CRATER AND ELIZA CRATER HARRIS SAY: A unique space filled with color and materials that tell a story is so much more interesting than a modern box. This kitchen, you can tell, was designed by owners who wanted a space that was made for them.
JON DREZNER SAYS: The only thing missing might be some bowls of the blackberries mentioned in the home’s name. I’d be a happy camper drinking my dark-roast coffee here every morning while appreciating the many fresh uses of materials and colors.
READER GARDEN/LANDSCAPING
Secret Garden, Belfast
MOLLY AHRENS
Photographs by MOLLY AHRENS
MOLLY AHRENS SAYS: Growing up in New York City, I did not have a garden, but I had a windowsill full of houseplants. My favorite story was The Secret Garden, and I had been searching for one for decades when I found my house. The garden in front was a meadow of wildflowers and weeds with no definition or shape. There was also an unexpected, neglected garden in the back. It’s completely private, even though I live in the middle of a coastal Maine town. Reimagining the gardens to create a timeless, fairy-tale feeling has been an evolving process, and they have become a source of joy and a refuge. In the back garden, I incorporated an existing shed and added wrought-iron arches for climbing roses. Many plants, including English roses and a large collection of dahlias, were carefully selected for their old-fashioned beauty, forms, and colors. I have chosen plants that peak at varying times so the gardens bloom from early spring through fall.
SUSAN CRATER AND ELIZA CRATER HARRIS SAY: A garden should be a place of beauty, relaxation, and refuge, and this garden clearly is all of those for its caretaker. A gorgeous English-inspired garden with a clear direction but organic nature, it truly does give The Secret Garden impression, making the name extremely well suited.
LOI THAI SAYS: This lovely garden beckons to be explored and enjoyed. The arbors and arches invite entry. Inside, the meandering paths are bordered with a mix of flowering bulbs, perennials, shrubs, and containers that provide seasonal interest year-round.
GARDENERS:
Molly Ahrens, Kate McLeod Design










