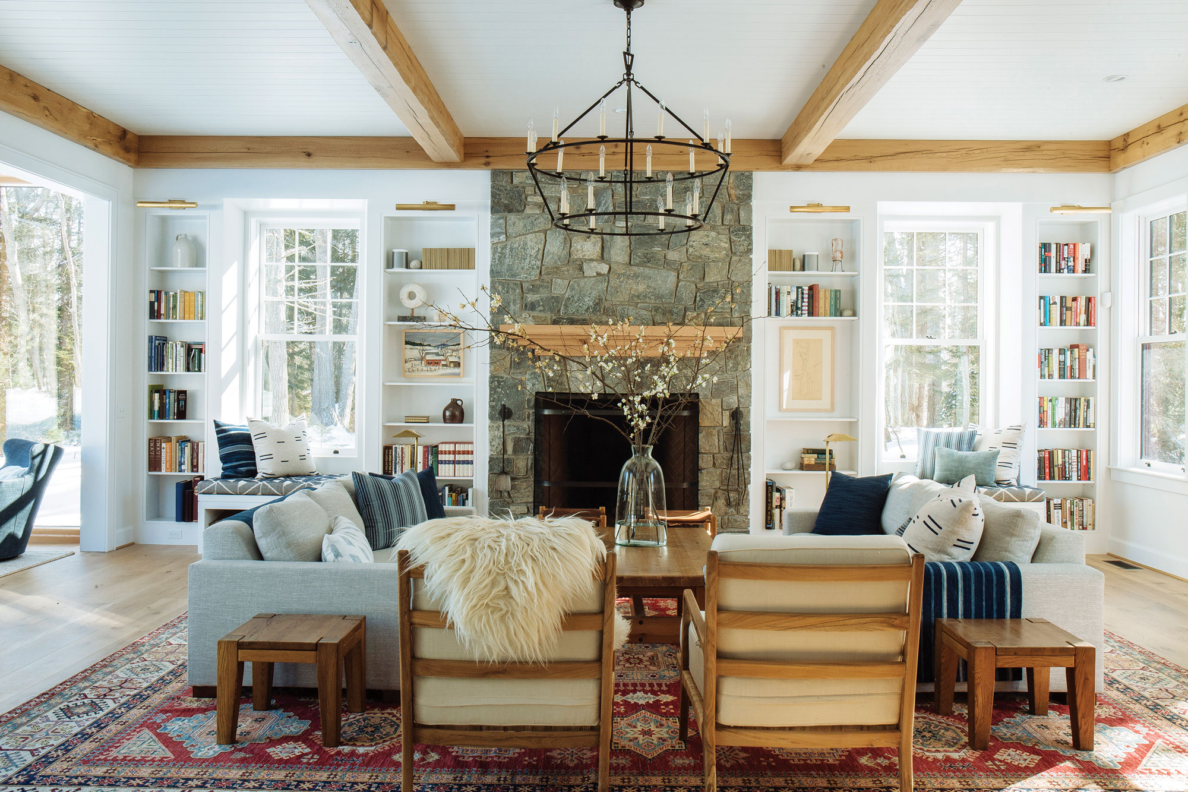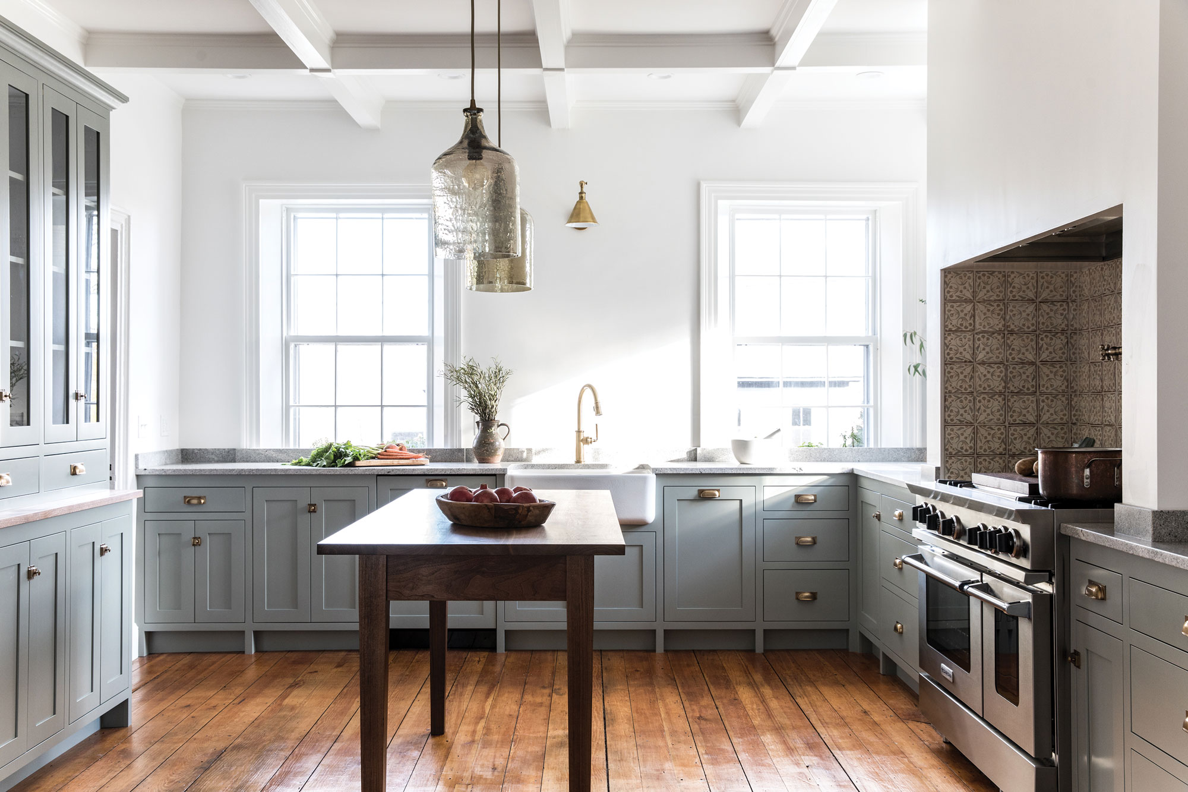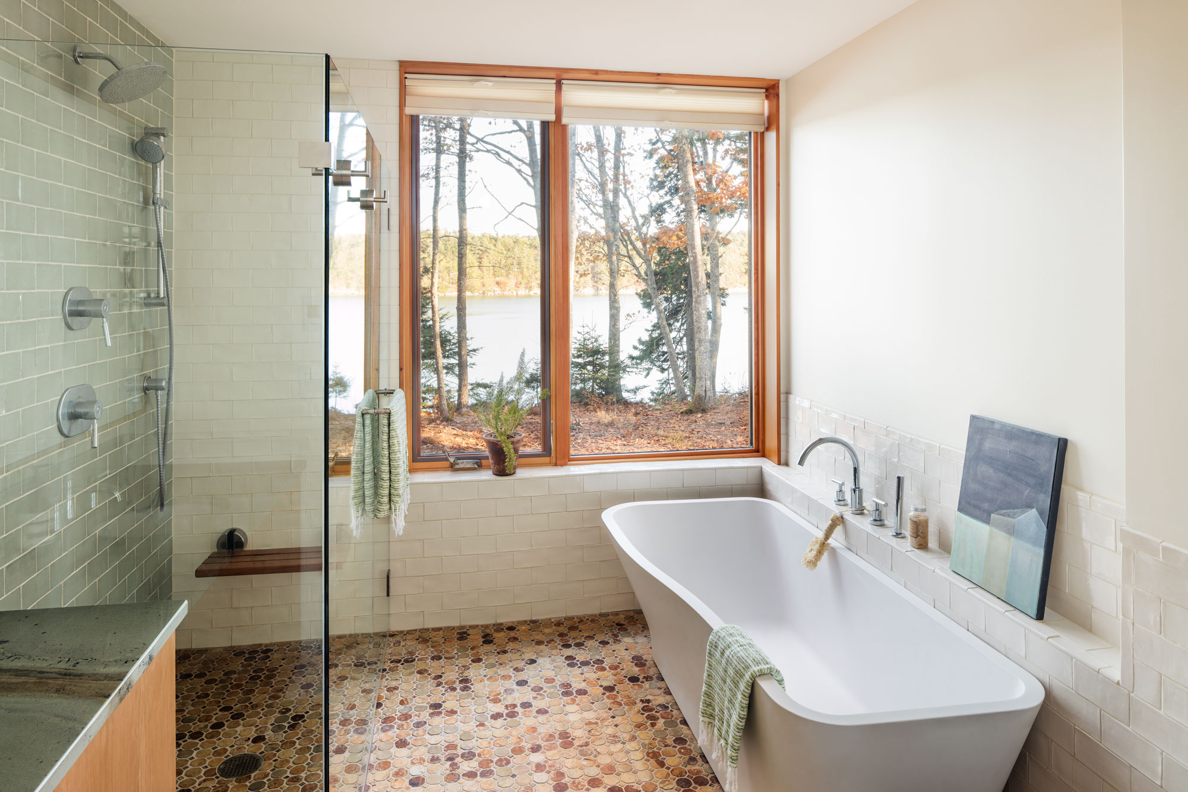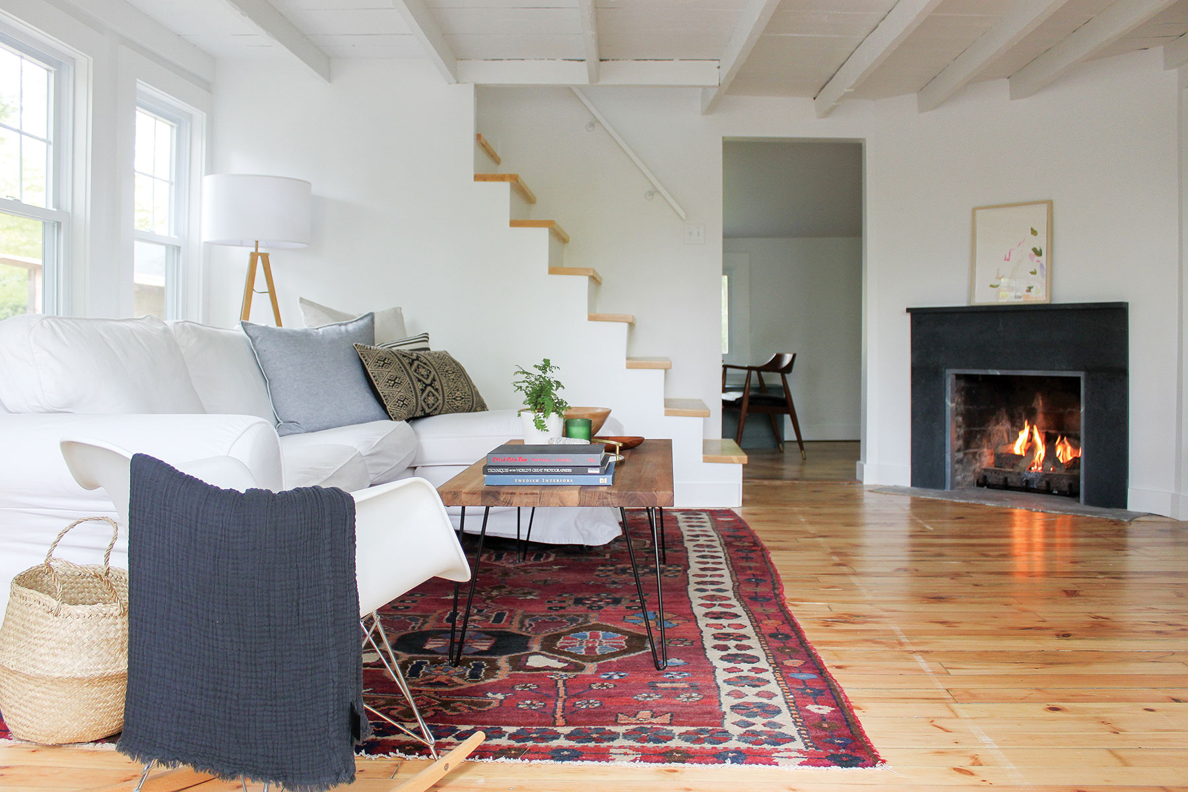2019
Maine Homes
Design
Awards
2019
Maine Homes
Design
Awards
Judges
 Susan and Eliza Crater
Susan and Eliza Crater
President and creative director, Sister Parish
 Jared Kuzia
Jared Kuzia
Architectural and commercial photographer
 Thos. Moser
Thos. Moser
Founder, Thos. Moser

Annabelle Selldorf, FAIA
Founder and principal, Selldorf Architects
 Loi Thai
Loi Thai
Interior and garden designer, Tone on Tone
We all know what they say about sequels not living up to first attempts. So we’d be lying if we told you we entered the planning phase of our second annual Maine Homes Design Awards contest without a whiff of trepidation. After all, how does one follow up a competition you wrangled Martha Stewart into judging? Answer: by tapping a fresh cast of heavy-hitter judges with deep connections to Maine. Susan and Eliza Crater, of iconic fabric and wallcovering company Sister Parish, renowned architect Annabelle Selldorf, and interior designer/Instagram phenom Loi Thai all have homes here; architectural photographer Jared Kuzia has shot many houses for Down East and Maine Homes, including Thai’s; and Thos. Moser, founder of the eponymous Auburn-based furniture brand, likely needs no introduction.
What happened next was largely out of our hands but, once more, industry pros and readers delivered. Dozens of folks submitted 105 entries across five professional and five reader categories: curb appeal, living and/or dining room, kitchen, bath, and landscaping. Thousands of visitors also viewed our online gallery, casting votes to pick a Reader’s Choice winner in each category — check those out on mainehomes.com this month. And, once again, we’re donating a portion of the net proceeds collected from entry fees to the Maine chapters of Habitat for Humanity — because, why mess with a good thing?
We’d like to offer our heartfelt congratulations to the winners who submitted the 10 brilliant, diverse projects, blindly chosen by our judges, shown here. And a huge thanks to our sponsors and all the entrants who shared their hard work with us. We’re already looking forward to next year.
UP NEXT: PROFESSIONAL CURB APPEAL

Photograph by JEFF ROBERTS
PROFESSIONAL CURB APPEAL
House on an Island, Great Cranberry Island
J.T. Loomis says: Initially, our clients hoped that an existing building on their property — a structure that accompanied the 100-year-old farmhouse that has been their summer home for nearly 40 years — could be rehabilitated to afford them more living space. We determined a new structure would more easily meet their needs, but it must remain rooted in the traditional style of the region. Collectively, we arrived at a concept that is a modern interpretation of New England farm vernacular: a gabled building with a connected screened porch and observation deck. The design also establishes a hierarchical relationship between the prominent white-clapboard farmhouse and the less-adorned, shingled outbuildings.
Annabelle Selldorf says: The house strikes a great balance between being contextual and sensitive to its surroundings, while still being a soundly contemporary building. Compositionally, the two new structures are additionally in balance, with a wonderful play of solids and voids. I also appreciate the new outdoor space that is created between the structures; it is connected to the larger landscape and built surroundings, intimate yet open. And I greatly admire the overall restraint of the project, seen in its limited palette of materials, simple yet precise detailing, and modest scale.
Project Architect:
J.T. Loomis
General Contractor:
Michael Westphal Builders
Landscape Designer:
Atlantic Landscape Construction
Lighting Designer:
Peter Knuppel Lighting Design
Structural Engineer:
Becker Structural Engineers
UP NEXT: PROFESSIONAL LIVING AND/OR DINING ROOM

Photograph by MEREDITH BROCKINGTON
PROFESSIONAL LIVING
AND/OR DINING ROOM
Casual Comfort, Cape Elizabeth
Rick Farnsworth, of Wright-Ryan Homes, and Heidi Lachapelle say: We set out to create a casual, comfortable home that centers around family and entertaining — the great room is the greatest expression of that. By implementing a symmetrical floor plan, we were able to highlight the room’s beautiful architectural details, including built-in shelving, reclaimed white-oak beams with an oil finish, and a Rumford fireplace crafted from local granite and accented with a red-oak mantel milled from timber cut down on the property. Wright-Ryan’s millwork shop built the shelving and window seats, which are sized to allow for wood storage underneath. Granite slabs that match the hearth line the storage compartments. There is a rich mix of vintage and new furniture and fabrics, with the showstopper being the 17-foot-long antique rug that grounds the room.
Loi Thai says: This great room has it all: style, comfort, texture, natural light, and a connection to the outdoors. From the artfully arranged built-ins to the thoughtfully layered pillows and throws, there is beautiful style here — and substance to boot with those deep sofas that look so comfortable and inviting. I can picture myself sitting in this light-filled room reading by the fire or gazing out at the Maine woodlands courtesy of the many windows on three sides.
General Contractor:
Wright-Ryan Homes
Interior Designer:
Heidi Lachapelle
Architect:
Kenyon C. Bolton III & Associates
Fireplace stone:
L.P. Murray & Sons
Mantel:
A. Whitman Craftworks
UP NEXT: PROFESSIONAL KITCHEN

Photograph by ERIN LITTLE
PROFESSIONAL KITCHEN
Hallowell
Ben Block says: We transformed a sitting room in an 1820 brick home into this kitchen for a young couple who moved from San Francisco to Hallowell. It would have been a travesty to disturb the original wood floor and coffered ceiling, so those remain intact, but we hid a non-functioning fireplace and chimney behind an English-inspired, hand-painted terracotta tile range surround, and created a larger opening into an adjacent playroom/mudroom. We aimed for simple but elegant with the Shaker-style cabinetry, painted Farrow & Ball’s Pigeon and accented with Himalaya White granite countertops, and worked in some brass and walnut, including the custom farm table island.
Susan Crater says: I love the English-inspired stove referencing an AGA and the hardware on the cabinetry. They have integrated the older architectural aspects of the house nicely with a light, fresh sense of air and space. The custom farm table is also great and in keeping with the house, while being highly functional.
Eliza Crater says: I adore the color of the cabinetry and how the big windows allow it to really pop.
Kitchen Designer & General Contractor:
Ben Block
Countertop Contractor:
Morningstar Stone & Tile
UP NEXT: PROFESSIONAL BATH

Photograph by IRVIN SERRANO
PROFESSIONAL
BATH
Long Reach Retreat, Harpswell
Jesse Thompson says: This waterfront home is deeply connected to the tidal landscape of the midcoast. Its gorgeous location called for a design that draws visitors closer to the ocean cove and conveys a sense of organic modernism that doesn’t compete with the peaceful setting in the trees. The design is lush and warm, with authentic materials like copper, tile, and wood flowing like water from room to room. The bath was designed with the Kos tub in mind, placed so that as you sink into a pile of bubbles, your gaze travels out to the forest and the river beyond. The net-zero energy home features solar panels, air-source heat pumps, a fresh-air ventilation system, thermally broken, double-stud wall construction, and triple-glazed windows. It’s as efficient and high performing as it is beautiful.
Thos. Moser says: Drawing inspiration from the surrounding natural forms, this welcoming, serene space invites the outside in with thoughtfully considered materials. From its cool steel and stone elements to warm copper-hued flooring, reminiscent of river rock and beach stone, the room ebbs and flows with the tide. What is most striking, however, is its focus on sustainability. It pays homage to the natural world without pillaging its resources.
Project Architects:
Jesse Thompson, Sam Funari
General Contractor:
Mark Dorsey Construction
Tile Contractor:
Distinctive Tile & Design
UP NEXT: PROFESSIONAL LANDSCAPING

Photograph by JEFF ROBERTS
PROFESSIONAL LANDSCAPING
Hedgefield, Northeast Harbor
Leandra Fremont-Smith says: Hedgefield is a Shingle-style home whose eastern turret and wraparound porch pay homage to the circa 1888 Kimball House Inn that once stood here. My main goal was to introduce cheerful, bright interior and exterior schemes that reflect the beauty of the surrounding gardens and nearby ocean. An English Beatrix Farrand–style garden featuring a series of outdoor rooms with vibrant perennials, cutting beds, vegetables, and rose arbors dominates the landscape. Lunaform planters, made in Sullivan, flank the stairs leading to the back lawn. The porch provides a place for the family to retreat for dinners and to enjoy the garden on summer evenings. I had the wicker furniture painted a custom dark green and upholstered the cushions in playful Quadrille fabrics in blues and greens that reflect the interior color palette.
Jared Kuzia says: The way the lush hedges and trees nestle this incredible house onto the site immediately caught my eye. The manicured lawn and hedges create such a nice contrast with the private English garden-oasis. I was also pretty taken with the harmony of all the colors and choices of plants and flowers. When do I get to photograph it?!
Interior Designer:
Leandra Fremont-Smith
Architect:
Christopher Glass
Landscape Designers:
Gardens by Design, Erika Lindquist
UP NEXT: AMATEUR CURB APPEAL

Photograph by BRIAN VANDEN BRINK
AMATEUR CURB APPEAL
Right Sizing, Camden
KATHLEEN AND BRIAN VANDEN BRINK
Kathleen Vanden Brink says: Facing retirement and future aging in place, we sold our home of 37 years and kept the small building we owned next door that housed our business office. Moving the business out for several months and renting living quarters, we undertook a project that turned the office building into a home with one-floor living and an upstairs family/guest room and office for my husband. To add visual interest to the exterior, we incorporated a patterned roof that recalls variegated slate shingles on historic buildings, shutters and brackets that seem consistent with cottage-style architecture, and a palette we like — there are so many white houses. While the project was underway, I had a brain aneurysm and stroke. Our design for aging in place was implemented just in time and enabled me to return home.
Jared Kuzia says: I was very captivated by the homeowner’s story about the transition of this building from a business space to a residence. It was wonderful to read that it became ready for their retirement at just the right time. The Cape-style home with single-level living and an upstairs office is the perfect way to separate personal and work life. The homeowners clearly put forth great effort in personalizing the exterior and made this look like an incredibly cozy place to hunker down during snowstorms!
Architect:
Silverio-Architecture + Design
General Contractor:
Taylor-Made Builders
UP NEXT: AMATEUR LIVING/DINING SPACE

Photograph by SARAH MADEIRA DAY
AMATEUR LIVING/DINING SPACE
Fancy Freeport Fixup
SARAH MADEIRA DAY AND WES DAY
Sarah Madeira Day says: Our goal was to make this living room in a 1920 gambrel-roof cottage look larger and cleaner for Airbnb guests. The space underwent a complete transformation, but the key components were removing a dropped ceiling, wall paneling, unsightly stair treads, and shelving around the fireplace. Fresh white walls, natural treads on the staircase — now a focal point — and new soapstone on the formerly brick fireplace give the room a sense of airiness and sparkle and the simple, impactful design injects our favorite element: functionality.
Susan Crater says: The openness of the plan drew me to this design. Painting the ceiling and walls one crisp white color creates a great contrast with the warm floors and the illusion of more height. It feels fresh and airy, without losing the original character of a 1920 house.
Eliza Crater says: I love how the white walls make the slate fireplace stand out. They have also created a nice contrast between the cool slate and warm wood floors. While the space feels modern, elements such as the Oriental carpet and original wood floor add character.
UP NEXT: AMATEUR KITCHEN

Photograph by BRIGETTE SØRENSEN
AMATEUR KITCHEN
High Island Main(e) House, South Bristol
BRIGETTE SØRENSEN
Brigette Sørensen says: This kitchen is in a mid-century coastal home we recently renovated. We painted the original floor-to-ceiling cabinets white to capture dancing water reflections through the windows. New, quartz-topped, maritime-blue base cabinets with brass pulls, shiplap paneling, and IKEA pendants I suspended from ropes underscore the nautical feel throughout the house. Refrigerated drawers are used for food storage when our large family is not here to fill the fridge. I built a mobile island that acts as a work and serving station when we have a crowd; when not needed, it rolls out of the way and becomes a sideboard. Warm wood accents on the island, shelving, range hood, and pair of cutting boards built into the cabinetry reference the original cupboards and ladder, which slides on a rail along two sides of the room.
Thos. Moser says: This kitchen has a wonderfully functional, flexible layout. The rich midnight-blue cabinets allow the clean, white wall cladding to lift the eye upward, creating an open and airy gathering space, while brass pulls, roping, and warm wood elements, emblematic of a life at sea, are tastefully employed, giving the room its breadth of character.
Kitchen Designer:
Brigette Sørensen
Appliances:
Agren
Cabinet Contractor:
Coralite Woodworks
Countertop Contractor:
Hammond Lumber Company
Electrical & Plumbing Contractor:
S.T. Crooker
UP NEXT: AMATEUR BATH
AMATEUR BATH
West End Squirrel House Bath, Portland
ASHLEY AND PATRICK KRULIK
Ashley Krulik says: We bought our 1865 West End fixer-upper last year. Some would call it a tear-down, but we saw it as an opportunity to raise our son in a neighborhood we love and hone our DIY skills. Every room needs work, but we tackled the master bath first, so that, when we’re covered in paint and plaster dust at the end of the day, we have a little sanctuary to retreat to. Working nights and weekends, we completed the project in eight months. The design reflects the era of the house, with a few modern nods. We incorporated vintage pieces, such as the pedestal sink found on Craigslist and rug from my parents’ basement, as much as possible. My favorite touches are the large subway tile wall and super-functional Shaker peg rail — you can never have enough places to hang things!
Annabelle Selldorf says: I love the simplicity of this space; the owners have stuck to solid materials of quality and used them appropriately. The white tile and green-painted wall wonderfully complement what I assume is the original wood floor. It has a vintage feeling that is not kitsch. Everything is deployed sensitively with an eye toward practicality, particularly the peg rail, with its nod to the Shakers. I also love the placement of the curtain rod — why block all the light in the room with a long curtain? This way you get both privacy and light.

Photograph by ASHLEY KRULIK
UP NEXT: AMATEUR LANDSCAPING
AMATEUR LANDSCAPING
SEED :: disperse, Blue Hill
LEE LEE
Lee Lee says: Our garden is a cornerstone for a network of living seed libraries that span the Blue Hill Peninsula. We are cultivating a network of land stewards to grow native plants from which we harvest seeds to use in the restoration of shared and public lands. We also help local schools establish native plants in their gardens and work with students on creative projects that embrace an understanding of ecologic systems. Set on three acres by the ocean, the garden spreads across five distinct ecology zones: ocean headlands, a small saltwater pond mud flat, open forest, wet meadow, and a red-maple fen. Currently, we are growing plants to restore a series of new fish passages along the Bagaduce watershed. Our collaborators include the Blue Hill Heritage Trust, the Open-Air Arts Initiative, and the Penobscot Alewife Committee.
Loi Thai says: So many unique trees, shrubs, and plants call Maine home. It’s our responsibility to protect, preserve, and promote these native plants that, in addition to being beautiful, provide food and habitat for wildlife. This garden of native flora and its accompanying seed library ensure that the many species that inhabit the local landscape will continue for generations to come. As an avid gardener in Down East Maine, I find that compelling!
Landscape Designers:
Lee Lee, Peter Thatcher Leonard & Thatcher Gray Leonard

Photograph by LEE LEE








